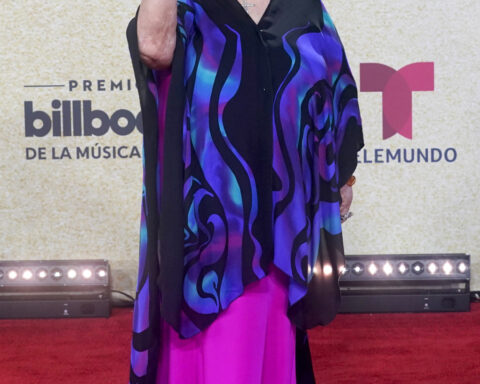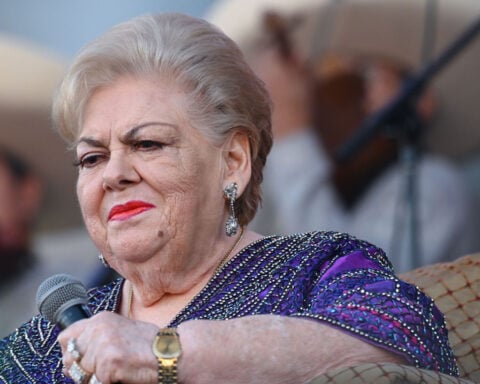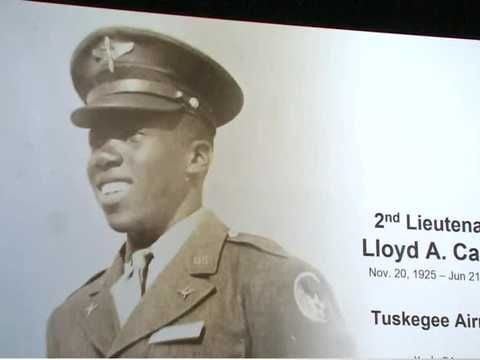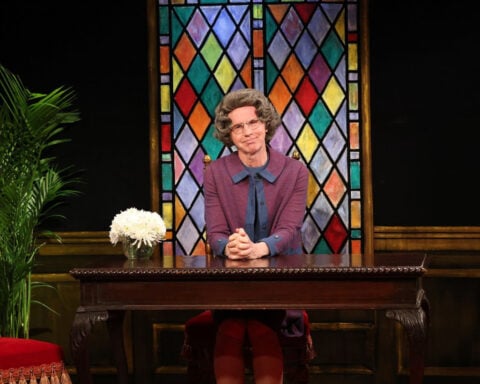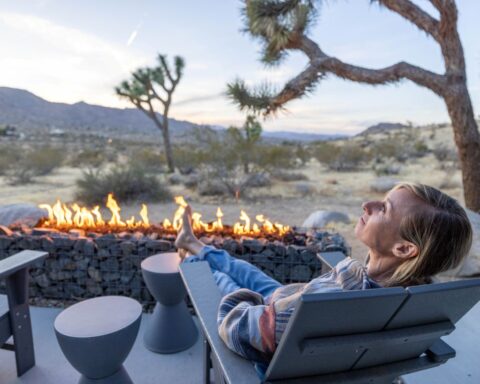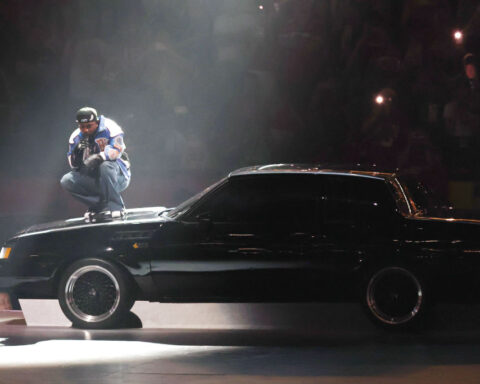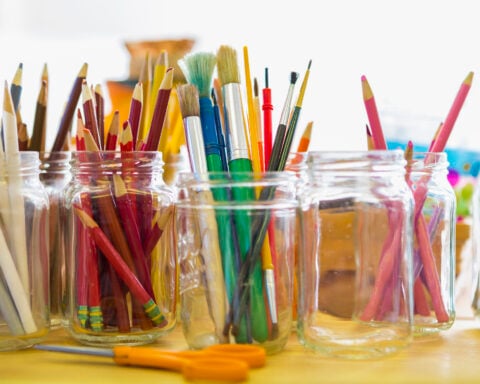The Los Angeles County Museum of Art announced on Oct 25 that its new David Geffen Galleries will open to the public in April 2026, as construction crews remove scaffolding to reveal the 900-foot concrete structure spanning Wilshire Boulevard.
During The Los Angeles Times' tour of the site this week, LACMA officials reported that 90% of construction has been completed and the project is moving into its final phase. The museum plans to begin relocating key staff and operations to the building in early 2025, with museum members having opportunities to tour the empty building in spring 2025 before art installation begins in the 110,000 square feet of gallery space.
The Peter Zumthor-designed building features a 150-foot bridge span that frames the museum's iconic "Urban Light" sculpture. Seven 30-foot-tall ground-level pavilions support the main exhibition floor, housing various amenities, including a 300-seat theater, a cafe overlooking Wilshire Boulevard, a restaurant, the museum store, and the W.M. Keck Education Center.
"LACMA is part of a larger whole, which includes our neighbors, the La Brea Tar Pits and Museum, the Academy Museum, the Petersen Automotive Museum, and Craft Contemporary," LACMA Chief Executive Michael Govan said. "That is 30 acres with approximately 500,000 square feet of exhibition space, restaurants, theaters, and outdoor events. We're excited to be a great resource for L.A."
The building's design incorporates 243 floor-to-ceiling windows, providing panoramic city views. While earlier plans featured curved glass, the final design uses linear windows that follow the concrete structure's curved form.
Questions about the building's window treatments emerged following a 2022 National Endowment for the Humanities grant of $500,000 for "custom gallery elements," including light-blocking curtains and custom case work. The museum addressed lighting concerns on its website: "Thousands of works of art in our collection can be safely displayed in natural light. In fact, sculpture, tiles, ceramics, and more were meant to be viewed in natural light, and many were made for outdoor display."
The raw concrete exterior already shows signs of weathering, with visible water stains and surface variations. Circular ventilation holes punctuate the walls, and triangular structural ribs are visible from ground level. The design eschews a traditional main entrance, instead offering ticket purchases on both sides of Wilshire Boulevard, with cantilevered staircases leading to multiple entry points.
Construction began in 2020 after more than a decade of planning. The project faced delays after workers discovered fossils and tar beneath the construction site, extending the timeline by one year.
The museum's fundraising efforts have reached $793 million, exceeding initial goals. A LACMA representative cited partial project costs of $715 million for core construction elements, including furniture, curtains, landscaping, and site work, though the final total remains undetermined. This figure excludes art installation costs and display cases.
"Other than an unprecedented large paleontological find and tar, which delayed us by a year, if you take everything into account, including inflation over time and apples-to-apples comparisons of what is included, as far as I'm concerned, we are on our plan for cost and time from our projections of over a decade ago," Govan said.
The original project budget was $650 million, as reported by the Los Angeles Times, though previous reports suggested total costs might reach $835 million, an estimate LACMA officials dispute. "As of today, we don't have a total," Govan said in an interview with the Times. "There is no $835-million budget that I've seen or know about."
While Times art critic Christopher Knight described it as the "incredible shrinking museum," noting reduced gallery space compared to the demolished buildings, LACMA maintains that combined with the 2008 Broad Contemporary Art Museum and 2010 Lynda and Stewart Resnick Exhibition Pavilion, the new campus provides more gallery space than in 2007.
The structure's unique design creates new connections within the museum campus. Visitors approaching from the La Brea Tar Pits will have improved access to walking between the sites, while the building's span over Wilshire Boulevard frames views of both the "Urban Light" installation and the 1988 Japanese Pavilion.

 Bregman's $120 million, 3-year deal with Red Sox includes $60 million deferred, paid from 2035-46
Bregman's $120 million, 3-year deal with Red Sox includes $60 million deferred, paid from 2035-46
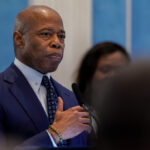 Four senior aides to New York mayor Adams to resign, media report
Four senior aides to New York mayor Adams to resign, media report
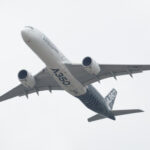 Airbus to delay A350 freighter amid supply problems, sources say
Airbus to delay A350 freighter amid supply problems, sources say
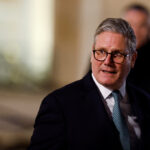 UK PM Starmer says U.S. must provide security guarantee for Ukraine to deter Russia
UK PM Starmer says U.S. must provide security guarantee for Ukraine to deter Russia
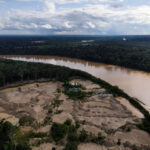 Indigenous leader in Peru says illegal miners use children as 'human shields' in the Amazon
Indigenous leader in Peru says illegal miners use children as 'human shields' in the Amazon
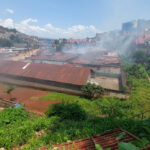 Congo rebels promise security in Bukavu after looting
Congo rebels promise security in Bukavu after looting
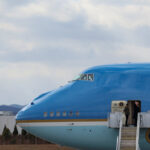 Boeing's Air Force One program could be delayed until 2029, or later, senior official says
Boeing's Air Force One program could be delayed until 2029, or later, senior official says
 Mark Ruffalo wants you to remember that ‘every petty dictator…they always lose’ in the end
Mark Ruffalo wants you to remember that ‘every petty dictator…they always lose’ in the end
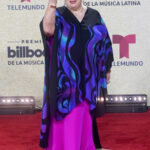 Mexican musical legend Paquita la del Barrio dies at 77
Mexican musical legend Paquita la del Barrio dies at 77
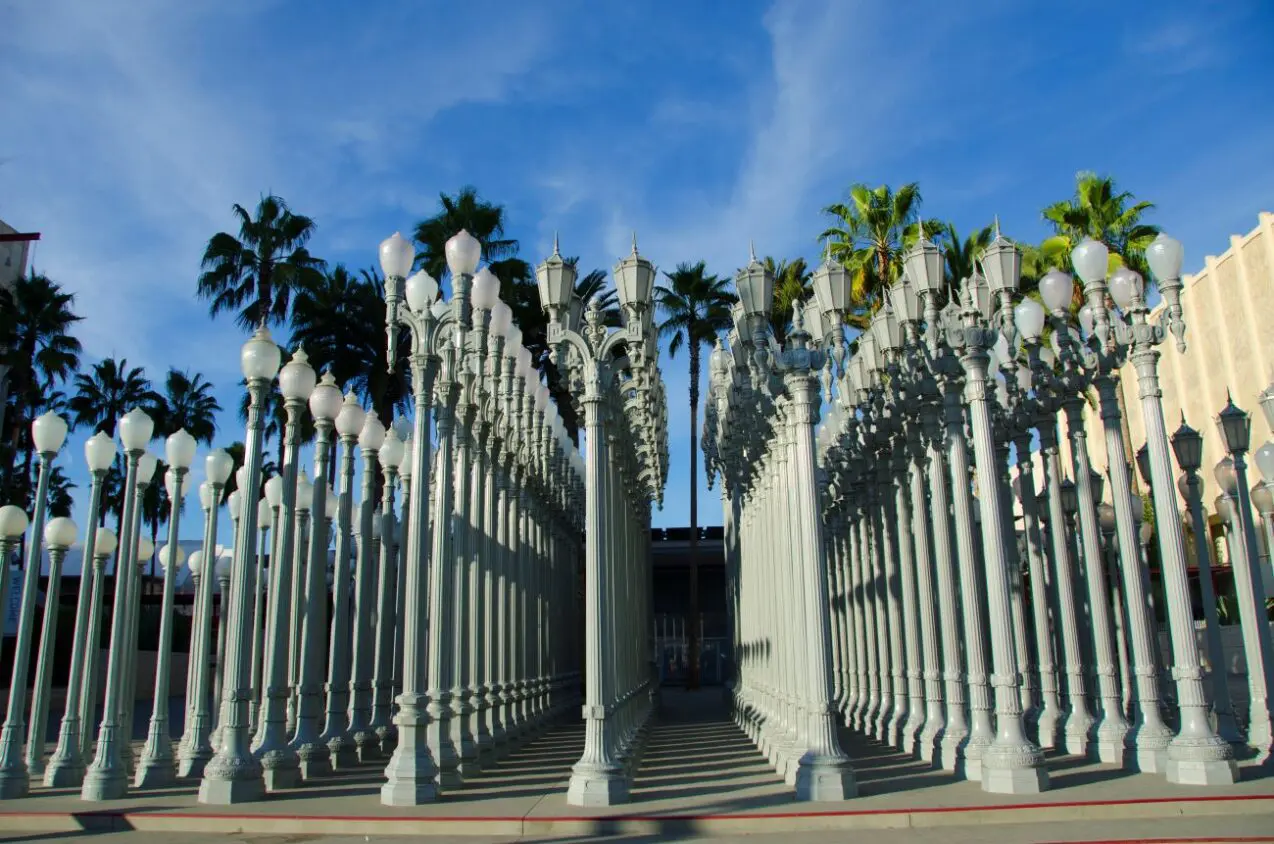 LACMA announces April 2026 opening for new Geffen Galleries on Wilshire Blvd.
LACMA announces April 2026 opening for new Geffen Galleries on Wilshire Blvd.
